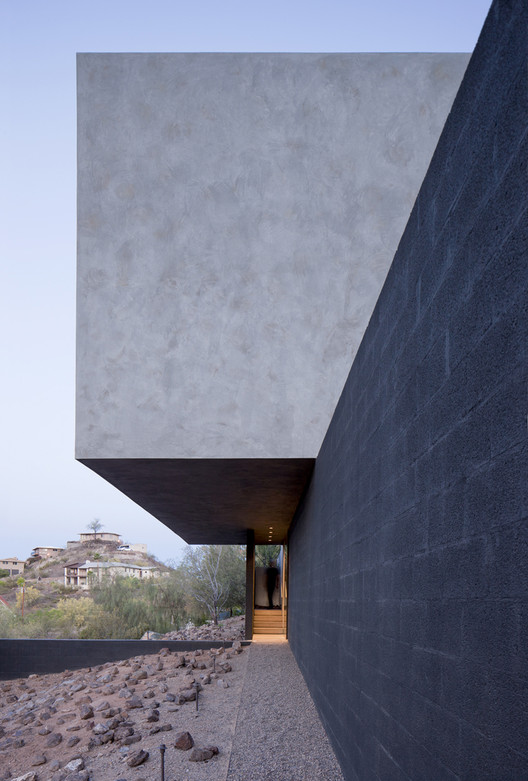
-
Architects: Wendell Burnette Architects
- Year: 2012
-
Photographs:Bill Timmerman

Text description provided by the architects. Two volumes of light - one warm and one cool - one projected to the expansive horizon and one toward the canopy of the desert sky. Inspired by John Van Dyke's ruminations on the phenomena of desert light, specifically "colored air" and "reflected light" in his 1901 book titled The Desert - Further Studies in Natural Appearances, the 2200 square foot Dialogue House is a gestalt instrument for touching the full range and specificity of this light, this "place"- day and night, season to season and year to year.

At the base of Echo Mountain (amidst an eclectic jumble of 1950's-60's ranch bungalows), the main living volume is elevated above work, guest, and the car, furthest from the street on a lateral pinwheel brace of charcoal masonry walls that extend cardinally capturing the site. This well-shaded volume is projected south toward the South Mountain and Sierra Estrella mountain ranges far across the Phoenix basin and downtown skyline.

The exterior surfaces of the pinwheel walls as well as the main volume absorb and reflect light akin to the "desert varnish" that coats the volcanic geology of the Phoenix Mountains turning silver, red, purple-brown-black during the day only to collapse into silhouettes at night. Thus, "life after work" is simultaneously supported by the apparent thickness and thinness of light.

The interior of the street volume is plastered cool white, half terrace - half cool water as a retreat from the city within the city where one can only see sky. Wind and water activated light is refracted onto the interior surfaces by day and most dramatically at night, which provides an animated foreground to the skyline and distant horizon beyond.

Begun many years ago, the Dialogue House has an interesting history and was finally completed in April of 2012.



























